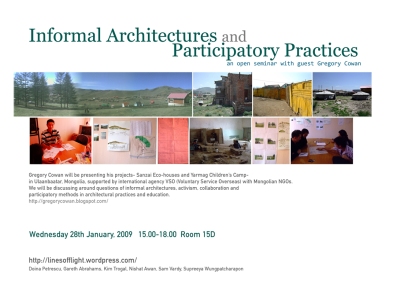
VSO Mongolia volunteers and staff extricated ourselves from work for a couple of days to go to a green valley in the Mongolian countryside to take stock of what we have achieved, in our annual volunteer conference.
Gathering over thirty volunteers from Africa, The Philippines, The Netherlands, Canada, Australia and Britain, with placements as far afield as Bayan Ulgii, Choibalsan and Darkhan, everyone seemed pleased to get together. On the second day I assisted Nickson Kakiri in leading a session on mainstreaming disability in all of our work here, and we discussed and (re)discovered issues of disabilities, rights, exclusion and working with various challenges. We reflected on some positive work done in the last year, including work on universally accessible buildings, and a recent accessibility audit of the Equal Step Camp, our conference venue, in this remote village apparently known only by its train siding, 'Point 290'.
The camp had recently installed a ramp and accessible toilet, and its generous volunteers, on our arrival, had also erected a ger and made us some great meals, a horhog, and a bonfire. VSO's scarce funds seemed in this case to have been directed towards a very promising locally owned and highly sustainable enterprise.
Most of the conference sessions were held in a wooden hall, which worked well with improvised flipcharts and the occasional powerpoint presentation. As Secure Livelihoods Programme volunteer coordinator, I led a
session - on a grassy riverbank - which included an update of all livelihoods volunteers' work, where we later returned at dusk to wade in the river, like the local horses.
Жил бүр VSO-ын Монгол дахь салбарын ажилчид болон сайн дурынхны дунд зохион байгуулагддаг бага хурлын үеэр бид өөрсдийн юу хийж бүтээсэн, ямар ололт, амжилттай байснаа ярилцан дүгнэж хэдэн өдрийг хөдөө, цэвэр агаарт амарч цагийг зугаатай өнгөрөөлөө.
Африк, Филиппин, Голланд, Канад, Австрали, Британи зэрэг улсаас, мөн Баян-Өлгий аймаг, Чойбалсан, Дархан хотоос нийт 30 гаруй сайн дурын ажилтан цуглаж хуралдлаа. 3 өдрийн хурал амжилттай, үр өгөөжтэй болсон юм. Хурлын 2 дахь өдөр, би Никсон Какири-н хариуцсан “хөгжлийн бэрхшээл” сэдэвт хэсгийг удирдан зохион байгуулах ажилд тусалж, бид хөгжлийн бэрхшээлтэй хүмүүсийн эрх зөрчигдөх, нийгмээс гадуурхагдах зэрэг тулгамдсан асуудлуудын талаар ярилцаж, тэдгээрийг хэрхэн шийдэх талаар ярилцсан. Өнгөрсөн жил бидний гол ярилцаж байсан сэдэв бол бүгдэд хүртээмжтэй барилгын тухай байсан бөгөөд бидний хурлаа зохион байгуулсан ‘290-ийн цэг’ гэсэн нэртэй газарт байрлах Тэгш Алхам зусланг барихдаа тэрхүү санааг маань барилгынхаа ажилд тусгасан байлаа.
Энэхүү зуслан саяхан налуу зам барьж, ариун цэврийн өрөөгөө хөгжлийн бэрхшээлтэй хүмүүст зориулан тохижуулсан байв. Биднийг очиход тэндэхийн сайн дурын ажилтнууд гэр барьж өгч, сайхан хоол, хорхогоор дайлан галын наадам зохион байгуулсан. VSO-с гаргасан өчүүхэн санхүүжилтыг ашиглан энэхүү орон нутгийн аж ахуйн нэгж чамгүй амжилттай болоод тогтвортойгоор үйл ажиллагаагаа явуулж буй нь харагдаж байсан.
Хурлын ихэнх хэсгийг зуны модон байшинд зохион явуулсан нь powerpoint, flipcharts зэргийг ашиглахад тохиромжтой байлаа. Миний бие Баталгаат амьдрал хөтөлбөрийн удирдагч (сайн дурын ажилтан)-аар ажилладаг бөгөөд өөрийн удирдсан хурлын хэсгийг голын эрэг дээрх ногоон зүлгэн дээр явуулсан. Харин дараа нь орой буцахдаа тэр голоо гаталсан.
Thank you to Indra Oyunbaatar, MUST, for this translation.
 Sanzai /Selbe Khadad Eco Houses
Sanzai /Selbe Khadad Eco Houses reference examples;
reference examples;








