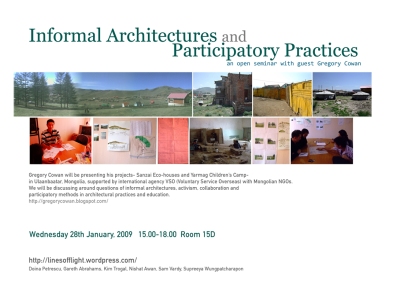 At the top-level architecture studio lesson on Monday, I used the available teaching technology (paper on blackboard) to explain the principles of hospital planning, including workflow diagramming and functional relationship diagramming. The masonite blackboard surface has no tooth and the cheap chalk at the college crumbles at the touch, so that staff have to bring their own. I had prepared a schedule of about 14 functions and spaces from 'triage' to 'ward' to 'morgue' in Mongolian translation, and with my cartoons, students arranged and discussed the architectural requirements for each. I drew on EU examples from the UK 'architects for health' valuable website and showed some of the materials published there. However, the case study material I had translated from Bern's Small Animal Clinic (recently featured here on French cable TV) proved too complex for this lesson.
At the top-level architecture studio lesson on Monday, I used the available teaching technology (paper on blackboard) to explain the principles of hospital planning, including workflow diagramming and functional relationship diagramming. The masonite blackboard surface has no tooth and the cheap chalk at the college crumbles at the touch, so that staff have to bring their own. I had prepared a schedule of about 14 functions and spaces from 'triage' to 'ward' to 'morgue' in Mongolian translation, and with my cartoons, students arranged and discussed the architectural requirements for each. I drew on EU examples from the UK 'architects for health' valuable website and showed some of the materials published there. However, the case study material I had translated from Bern's Small Animal Clinic (recently featured here on French cable TV) proved too complex for this lesson.A construction sequence was discussed, with emphasis on the design brief development, facility management for uninterrupted service, and installation and commission of specialised equipment, and with a particular student interest in Crematoria and emissions. The students were most interested in the concept of air conditioning and mechanical ventilation which they had not experienced in Mongolia, and they were surprised to learn that these occupied extensive courses in many foreign architecture schools.



No comments:
Post a Comment